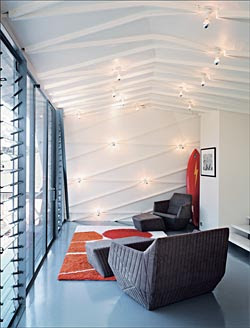
Whilst we are talking about plywood houses, we thought it was important to talk about a house we haven't blogged about before, The Parish House on the Central Coast of NSW.
Conceived by Jeremy Edmiston and Douglas Gauthier of SYSTEMarchitects in New York in collaboration with Robin Edmiston and Associates in Australia. The Parish House, or Burst 003 as they call it, is built entirely from laser cut plywood pieces.
Burst is a kit house with a difference, steer ring prefabrication towards product design and manufacturing. According to SYSTEMarchitects, it is a prototype of a prefabricated, affordable housing system that they plan to launch in the American market called “Burst”.

The plywood was laser cut to produce 1,100 nonidentical plywood pieces, each cut, drilled, and etched to determine its location in the house. These arrived flat-packed in on site, where a team of 12 students from the architecture program at nearby Newcastle University was prepped for a fast-build process that the architects likened to a barn raising.
 The frame came together in three weeks, built initially atop a scaffolding platform, and then lowered into place on the footings. The project was delayed, however, when SYSTEM determined that a large amount of additional blocking and cross-bracing was needed to support the structure. This, along with the general prototype nature of the project, blew the budget out by 100%, final cost around $250,000.
The frame came together in three weeks, built initially atop a scaffolding platform, and then lowered into place on the footings. The project was delayed, however, when SYSTEM determined that a large amount of additional blocking and cross-bracing was needed to support the structure. This, along with the general prototype nature of the project, blew the budget out by 100%, final cost around $250,000.To add further credibility to the project, it was joint awarded the Wilkinson Award last year by the Royal Australian Institute of Architects, their highest award for residential architecture.



No comments:
Post a Comment